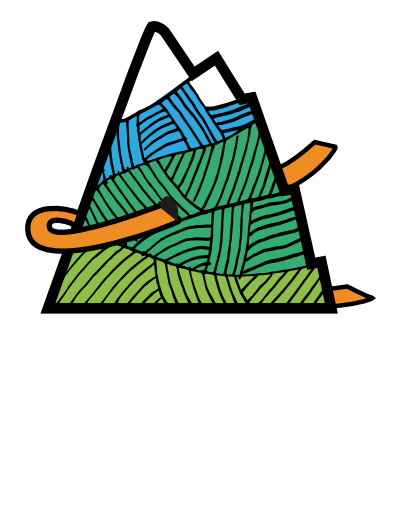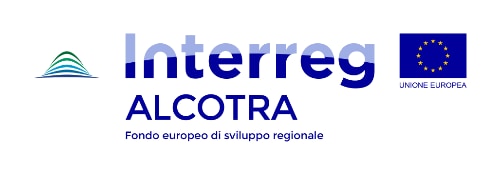Vallaise de la Côte fortified house
This fortified house can be found on the left-hand side of the paved road coming from Pont St. Martin.
It is a complex of three buildings, consisting of four storeys above ground, close to a steep slope with a stream at the bottom.
Access to the inside is gained via the side tower, with its machicolation and “viret”, a spiral staircase from 1616, with a beautiful stone balustrade. The two upper floors of the fortified house bear the original wooden ceilings. One room has a false ceiling with secret nook. The kitchen boast a large fireplace with wooden hood. The cellars and the so-called prisons rested on live rock, while overlooking the brook is an opening that facilitated escape from the building in case of danger. Not far from the entrance tower there is another entrance to the lower body of the castle, via a staircase and a door bearing the Vallaise-Challant coat of arms, commemorating the marriage between Pierre Vallaise-Challant (De la Côte branch) and Antoinette de Challant (around 1400).
These buildings were later refurbished and modified, however they were probably built in the 14th or 15 centuries, with additions in the 16the and 17th centuries.

